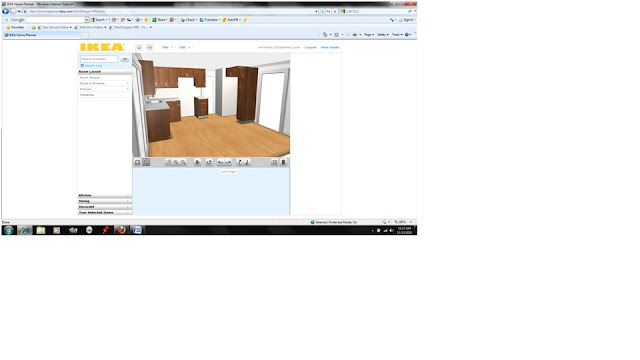The Fridge will go next to the pantry cabinet and the range, microwave, and dishwasher in the marked spaces. The sink will actually be a D-shaped undermount with yet to be picked Corian countertops and the faucet(not the one shown) will be to the left of the sink to balance it out under the window. Not pictured are our ugly soffits that have to stay but the planner wouldn't let me put them in.
And the island shown in the first picture will be "hacked" to be on locking wheels so it can be rolled around out of the way when I want to open our drop leaf kitchen table. We also had to give up the corner lazy susan cabinet because it would have involved moving our whole plumbing set up and that just seemed dangerous for 2 new DIYers! haha.



No comments:
Post a Comment